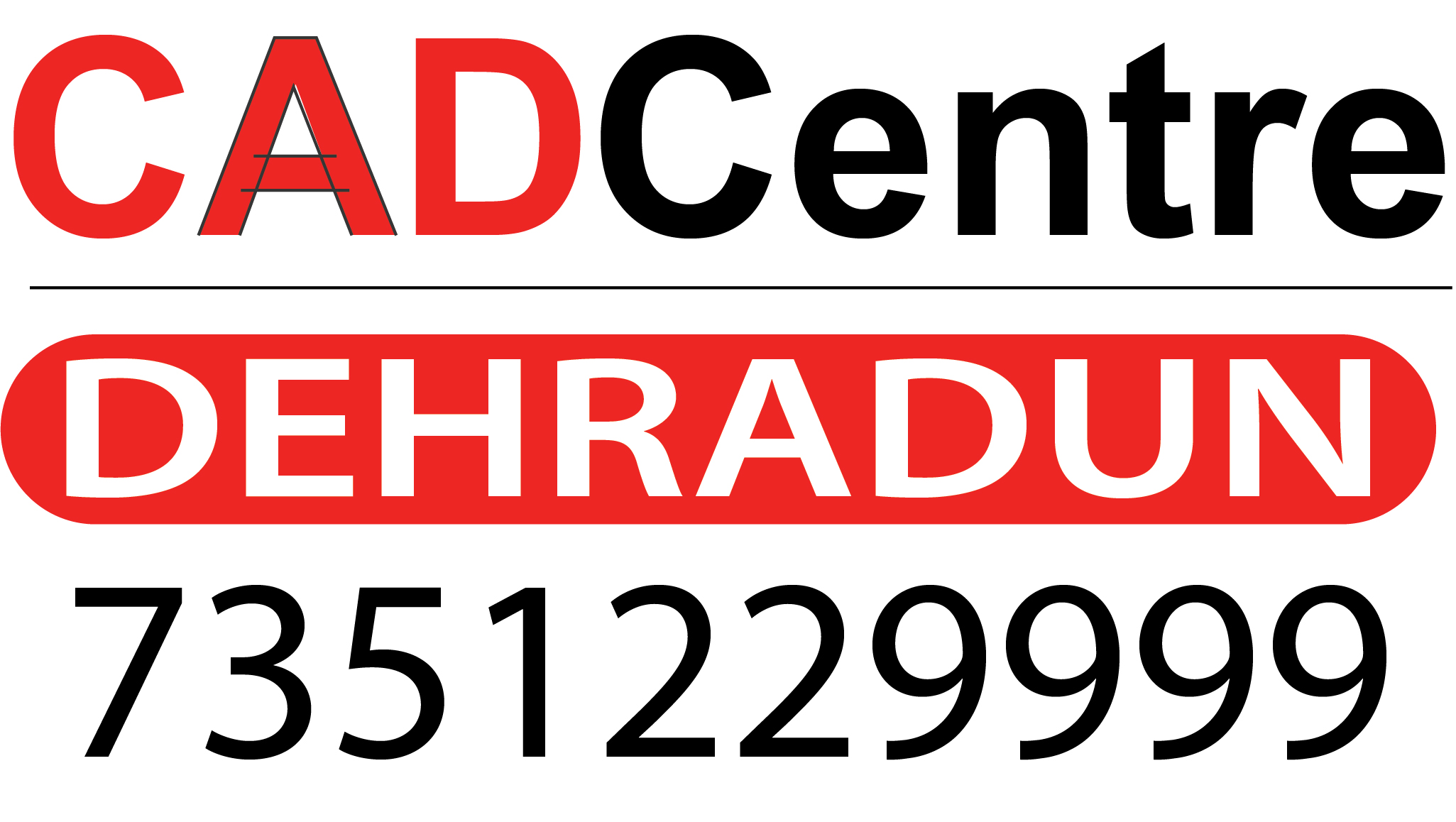SketchUp Training in Dehradun
SketchUp
SketchUp is a 3D modeling software developed by Trimble Inc. It is known for its user-friendly interface and versatility, making it popular among architects, designers, engineers, and hobbyists for a wide range of 3D modeling and design tasks. SketchUp is available in both free and paid versions, catering to various needs and skill levels.

Contact Us
-
9d Astley Hall, Dehradun, Above Book World, Dehradun, Uttarakhand 248001
- Sudhowala Chowk, Dehradun, Uttarakhand, 248007
- +91 7351229999
- info@reeaait.com
Role
SketchUp plays a significant role in the field of Civil CAD (Computer-Aided Design) by offering a user-friendly and versatile platform for creating 3D models and designs related to civil engineering and infrastructure projects. While it may not have the same level of parametric and engineering-specific tools as software like AutoCAD Civil 3D, it complements Civil CAD workflows in several ways:
Conceptual Design: SketchUp is excellent for quickly sketching and visualizing conceptual designs of civil engineering projects. Engineers and designers can create preliminary 3D models of structures, landscapes, and site layouts to explore design options.
Visualization: SketchUp excels at creating realistic 3D visualizations and renderings. This is valuable for presenting project proposals to clients, stakeholders, and regulatory authorities, helping them better understand the project’s appearance and impact.
Site Context Modeling: Civil engineers can use SketchUp to create 3D models of project sites, including terrain, buildings, and infrastructure. This helps in understanding how new developments will fit into the existing context.
Topographic Modeling: SketchUp can be used to create simplified topographic models of project sites, aiding in the visualization of land contours, slopes, and drainage patterns.
Urban Planning: Urban planners often use SketchUp to create 3D models of cities and urban areas. This is useful for simulating and analyzing the impact of proposed developments on the urban environment.
Architectural Integration: Civil engineering projects often involve collaboration with architects. SketchUp provides a platform for architects and civil engineers to exchange 3D models and coordinate design elements.
Community Engagement: When civil projects impact communities, SketchUp models can be used to engage the public and gather feedback. Interactive 3D models can help citizens visualize the project and its effects.
Presentation: SketchUp models can be integrated into presentations and reports, enhancing the communication of project ideas, design concepts, and construction plans.
Interoperability: SketchUp allows users to import and export models in various formats. This interoperability makes it possible to integrate SketchUp into a broader CAD workflow.
Customization: SketchUp supports extensions and plugins, which can be developed to extend its capabilities and cater to specific civil engineering needs.
While SketchUp is valuable for conceptual design, visualization, and collaboration in civil engineering projects, it may not replace specialized Civil CAD software like AutoCAD Civil 3D or Revit for detailed engineering, analysis, and documentation tasks. Civil CAD software offers precise tools for site grading, utilities design, hydrology, and other engineering-specific tasks. Therefore, SketchUp is often used in conjunction with these specialized tools to enhance the overall design and communication process in civil engineering projects.
Job Titles
The field of civil engineering, SketchUp is often used as a supplementary tool for design, visualization, and communication purposes. Here are some job titles and roles where SketchUp skills can be beneficial in civil engineering:
In the field of civil engineering, SketchUp is often used as a supplementary tool for design, visualization, and communication purposes. While it may not be the primary software for in-depth engineering tasks, it plays a valuable role in various job titles and roles within civil engineering projects. Here are some job titles and roles where SketchUp skills can be beneficial in civil engineering:
Civil Designer: Civil designers use SketchUp to create 3D models of civil engineering projects, helping to visualize and communicate design concepts to clients and team members.
Urban Planner: Urban planners may use SketchUp to create 3D models of urban areas, including proposed infrastructure changes, to assist in urban development and city planning projects.
Architectural Integration Specialist: Professionals in this role work on integrating architectural design elements into civil engineering projects, ensuring coordination between architectural and engineering aspects.
Landscape Designer: Landscape designers use SketchUp to create 3D models of outdoor spaces, incorporating terrain, vegetation, and hardscape elements for landscaping projects associated with civil engineering.
Visualization Specialist: Specialists in 3D visualization and rendering use SketchUp to create realistic visualizations and animations of civil projects for presentations, proposals, and marketing materials.
Community Engagement Coordinator: Those responsible for community engagement in civil projects may use SketchUp to create interactive 3D models that help residents and stakeholders understand the project’s impact and benefits.
Presentation Specialist: Professionals responsible for creating compelling project presentations often use SketchUp to incorporate 3D models and renderings into presentation materials.
BIM Coordinator: In a Building Information Modeling (BIM) environment, BIM coordinators may use SketchUp to coordinate architectural and site design elements within the larger BIM workflow.
GIS Analyst: Geographic Information System (GIS) analysts can use SketchUp to create 3D models that integrate with GIS data for better visualization and spatial analysis of civil projects.
Environmental Planner: Environmental planners may use SketchUp to model the environmental aspects of civil projects, such as wetlands, vegetation, and wildlife habitats, to assess potential impacts.
Visualization Consultant: Consultants specializing in 3D visualization and communication of civil projects may use SketchUp to create compelling visual content for clients and stakeholders.
CAD Technician: CAD technicians working in civil engineering may use SketchUp to enhance presentations, project documentation, and coordination efforts, particularly in the early design stages.
Site Planner: Site planners use SketchUp to create conceptual site plans, helping clients and project teams understand the layout and design of sites for developments and infrastructure projects.
While these roles primarily involve using SketchUp for design, visualization, and communication purposes, they often collaborate closely with civil engineers and CAD professionals who use specialized Civil CAD software (e.g., AutoCAD Civil 3D) for detailed engineering and drafting tasks. SketchUp serves as a valuable tool for enhancing the presentation and coordination aspects of civil engineering projects.

