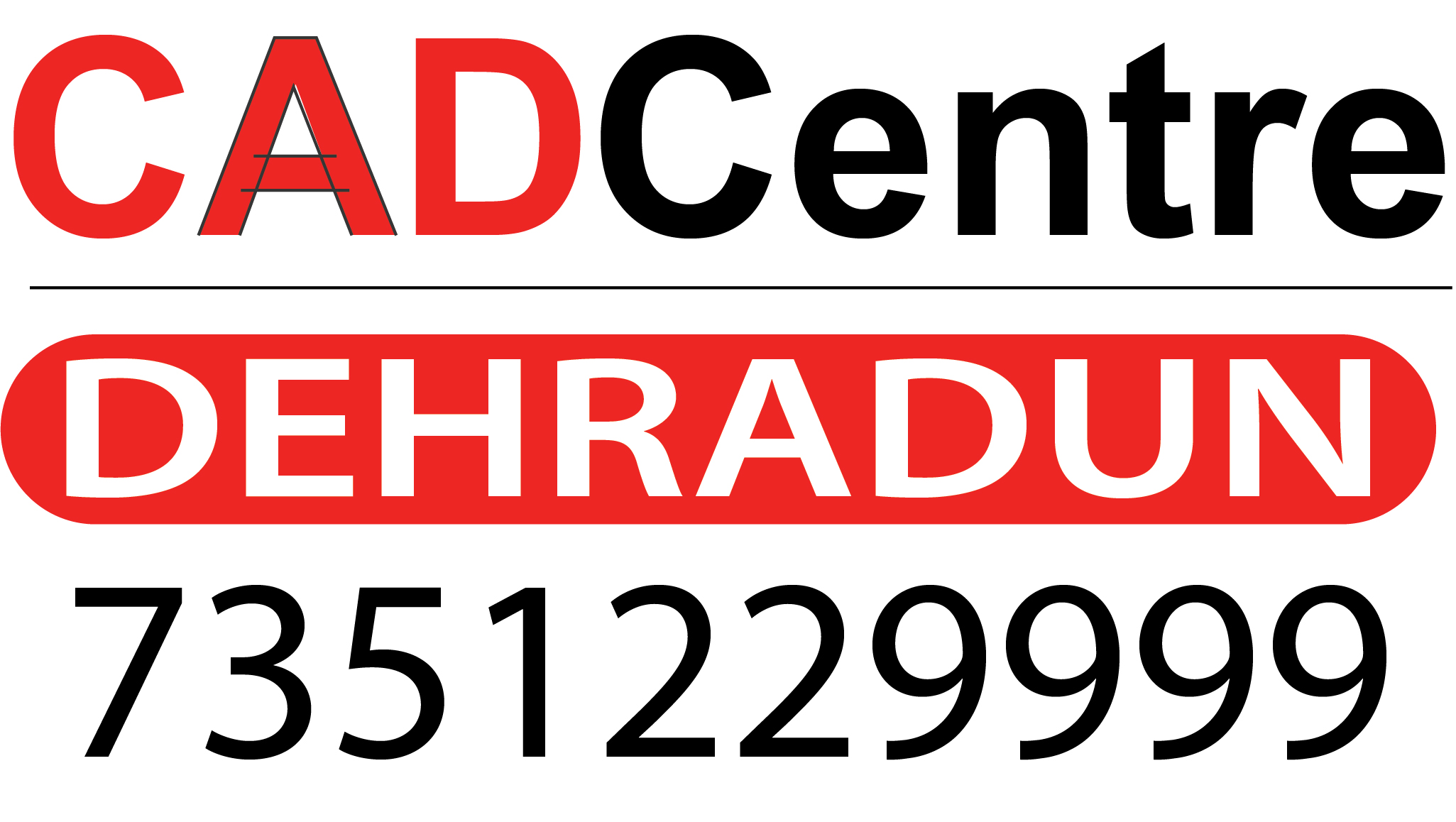Civil/Architectural CAD Training in Dehradun

Are you looking for the best Civil/Architectural CAD Training in Dehradun to boost your career in the construction or design industry? Our advanced CAD training program is designed for civil engineers, architecture students, draftsmen, and professionals who want to enhance their technical drawing and modeling skills using the latest CAD software tools.
With a practical, project-based approach, this Civil/Architectural CAD Training in Dehradun equips you with the knowledge and confidence to create precise 2D drawings, detailed 3D models, building layouts, and presentation-ready renders. Whether you aim to work with an architect, design studio, or construction company, this training prepares you for a successful future.
Course Overview – Civil/Architectural CAD Training in Dehradun
This Civil/Architectural CAD Training in Dehradun offers a structured curriculum that covers both basic and advanced CAD applications. The course includes AutoCAD for drafting, Revit for BIM (Building Information Modeling), SketchUp for concept modeling, 3Ds Max for visualization, and more. You’ll learn how to read and create architectural plans, floor layouts, structural detailing, and 3D walkthroughs. Our trainers, with real-world experience in architecture and engineering, guide you through live projects and practical exercises.
This course is ideal for:
Civil engineering students and graduates
Architectural students
Diploma in civil or architectural drafting
Working professionals upgrading skills
Freelancers and entrepreneurs in construction design
Course Highlights
Our Civil/Architectural CAD Training in Dehradun stands out due to its quality, flexibility, and practical approach.
✔ Industry-Oriented Curriculum
✔ 100% Practical Learning with Live Projects
✔ Small Batch Size for Personal Attention
✔ Flexible Timing (Weekday & Weekend Classes)
✔ Government & Industry-Recognized Certification
✔ Soft Skills and Interview Preparation
✔ Complete Job Placement Support
This Civil/Architectural CAD Training in Dehradun ensures you don’t just learn the software, but gain confidence to apply it in real-life civil and architectural design challenges.
Software Covered in Civil/Architectural CAD Training in Dehradun
We train students on the most in-demand civil and architectural CAD tools used by professionals worldwide:
AutoCAD (2D & 3D Drafting) – For architectural and civil drafting
Revit Architecture – For building information modeling and planning
SketchUp + V-Ray – For quick 3D visualization and rendering
3Ds Max – For advanced modeling and interior-exterior visualization
Photoshop (Basic) – For presentation boards and client portfolios
STAAD Pro / ETABS (Optional) – For structural design introduction
Our trainers ensure you’re confident using these tools for both academic and professional projects.
Placement Support After CAD Training
Our dedicated placement cell supports students in building a rewarding career after completing the Civil/Architectural CAD Training in Dehradun. We assist with:
Resume & Portfolio Development
Soft Skill & Interview Sessions
Internship Opportunities with Firms
Job Referrals to Construction Companies, Builders, Architects
Career Counseling by Industry Experts
Many of our students from Civil/Architectural CAD Training in Dehradun are now working as CAD technicians, drafters, interior designers, site engineers, and project coordinators across India.
Course Fee Structure
The Civil/Architectural CAD Training in Dehradun is offered at an affordable fee, keeping in mind students and fresh graduates.
Course Duration: 2 to 6 Months
Course Fee: ₹18,000 – ₹30,000
(Depending on the number of software modules chosen)Installments & EMI Available
Group & Early Bird Discounts
Free Demo Classes Available on Request
We believe in offering value-for-money Civil/Architectural CAD Training in Dehradun that helps students grow professionally.
Student Reviews
Contact Us
-
9d Astley Hall, Dehradun, Above Book World, Dehradun, Uttarakhand 248001
- Sudhowala Chowk, Dehradun, Uttarakhand, 248007
- +91 7351229999
- info@reeaait.com
FAQs
Civil/Architectural CAD Training is a professional course that teaches you how to use computer-aided design software to create 2D drawings, 3D models, structural plans, and building layouts. It is ideal for:
Civil engineering students or graduates
Architecture students
Diploma holders in civil/architectural drafting
Working professionals in construction or real estate
Anyone interested in building design or project planning
This course helps learners understand industry-standard software like AutoCAD, Revit, 3Ds Max, and SketchUp, making them job-ready for roles such as CAD draftsman, junior architect, site engineer, or project designer.
The Civil/Architectural CAD Training in Dehradun typically includes training on the following popular software:
AutoCAD (2D & 3D): Drafting & detailing for buildings, layouts, and structures
Revit Architecture: BIM modeling used in architectural design and documentation
3Ds Max with V-Ray: 3D visualization and rendering for interiors and exteriors
SketchUp: Quick 3D modeling and concept design
Photoshop (Basics): Used for creating presentation boards and client visuals
STAAD.Pro / ETABS: (Optional) Introduction to structural analysis for civil engineering
Each software is taught with real-world examples to help students understand how it is used in the construction and design industry.
Yes, most institutes offering Civil/Architectural CAD Training in Dehradun provide 100% placement assistance to eligible students. This includes:
Resume writing and portfolio creation
Soft skill and interview preparation
Internship opportunities during or after training
Job referrals to architecture firms, construction companies, interior design studios, and government contractors
On-campus recruitment drives in collaboration with local businesses
Many students have successfully secured jobs as CAD operators, civil drafters, Revit modelers, and junior architects through placement support.
The duration and fee for the Civil/Architectural CAD Training in Dehradun may vary depending on the number of software tools and course level selected.
Duration: 2 to 6 months
Class Mode: Offline / Online / Hybrid
Fee Range: ₹18,000 – ₹30,000
EMI Option: Yes, monthly installment options available
Scholarships: Offered for students and group enrollments
Demo Class: Available for free before enrollment
Institutes also offer customized plans for students who wish to learn only selected software like AutoCAD or Revit.
Yes, upon successful completion of the course, students are awarded a government-recognized or institute-certified certificate. This certificate validates your proficiency in using CAD tools for civil and architectural design, and it can be used for:
Job applications in private or government sectors
Adding value to your resume or LinkedIn profile
Freelancing or starting your own design consultancy
College project submissions and academic portfolios
Having this certification boosts your credibility and enhances your job prospects in the competitive design industry.

