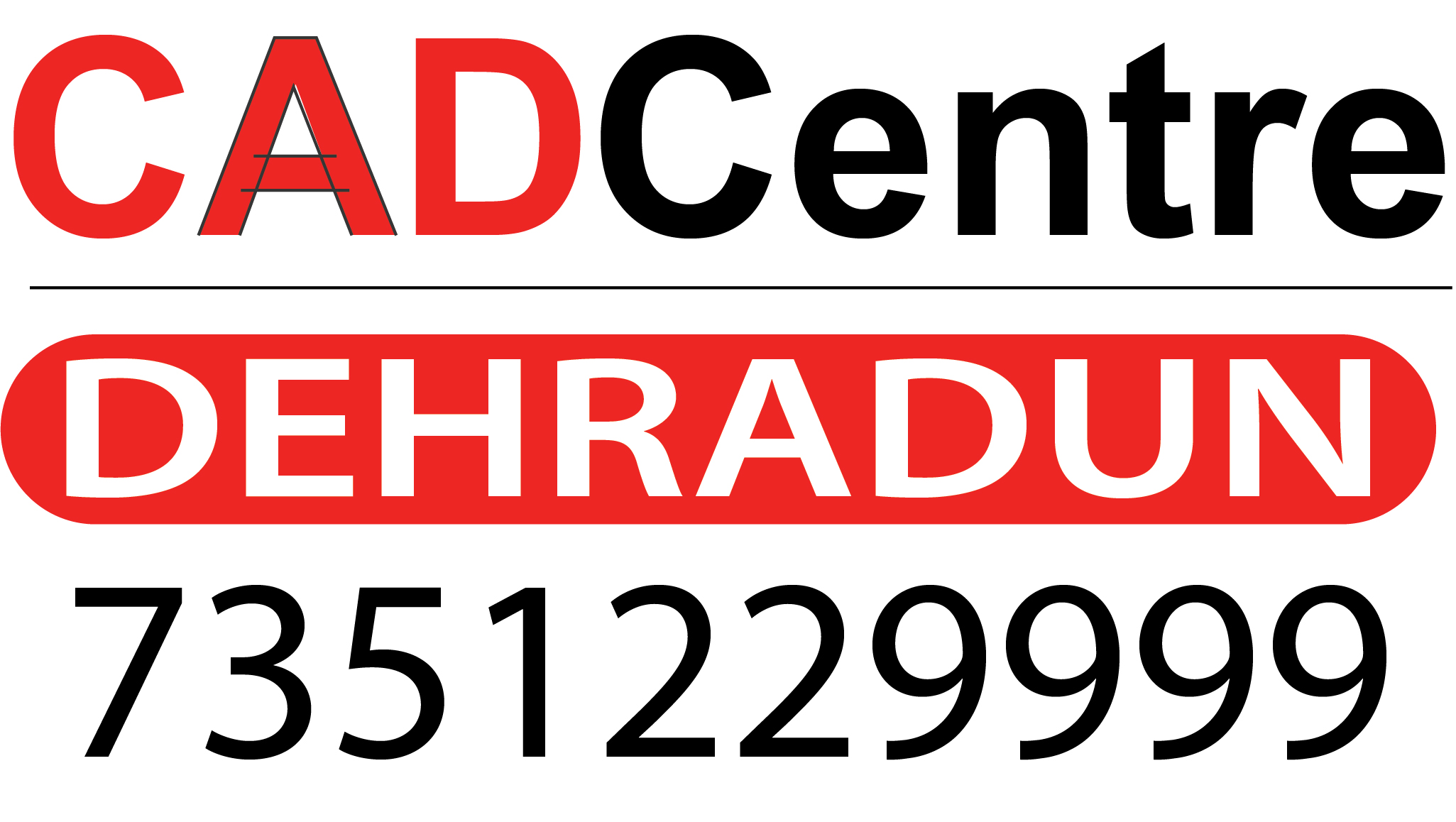AutoCAD Training in Dehradun
AutoCAD

AutoCAD Courses Scope
AutoCAD courses have a significant scope and demand in various industries due to the software’s widespread use for computer-aided design (CAD) and drafting. AutoCAD is utilized across a range of fields, including architecture, engineering, construction, manufacturing, and more. Here’s an overview of the scope and opportunities associated with AutoCAD courses:
- Architectural Design
- Engineering
- Construction Management
- Mechanical Transmission
- Construction Management
- Manufacturing and Product Design
- Interior Design
- Urban Planning and GIS
- Freelancing and Consulting
- Education and Training
- Construction Trades
Contact Us
-
9d Astley Hall, Dehradun, Above Book World, Dehradun, Uttarakhand 248001
- Sudhowala Chowk, Dehradun, Uttarakhand, 248007
- +91 7351229999
- info@reeaait.com
Future
Advanced Automation: AutoCAD is likely to incorporate increased automation through AI and machine learning, streamlining design processes and reducing manual work.
Enhanced Collaboration: Collaboration features will continue to evolve, enabling seamless real-time teamwork for professionals working on CAD projects from different locations.
Cloud-Centric Solutions: A shift toward cloud-based solutions is expected, allowing for easier access, data storage, and project management, fostering flexibility and scalability.
Sustainability Integration: AutoCAD will likely place a greater emphasis on sustainable design practices, assisting professionals in creating eco-friendly and energy-efficient designs.
Mobile and Web Accessibility: Improved mobile and web accessibility will enable users to access and edit AutoCAD projects on various devices, promoting flexibility and remote work capabilities.
Multiple Skills and the Right Blend
To succeed in AutoCAD and related fields, you’ll need a blend of technical and soft skills.
Technical Proficiency: Mastery of AutoCAD’s features, tools, and commands is essential for creating accurate and efficient designs.
Problem-Solving Skills: The ability to identify and solve design-related issues is crucial, whether it’s troubleshooting software problems or optimizing designs for efficiency.
Attention to Detail: Precision is key in CAD work. Paying close attention to dimensions and design specifications ensures high-quality output.
Communication Skills: Effective communication is vital for collaborating with team members, clients, and other stakeholders to understand and convey design requirements.
Adaptability: As CAD technology evolves, being adaptable and willing to learn new features and techniques is essential to stay relevant in the field.
Job Fields & Roles
utoCAD skills open doors to diverse career prospects and job roles, including:
Architectural Drafter: Creating detailed architectural plans and drawings for construction projects.
Civil Engineer: Designing infrastructure like roads, bridges, and utilities.
Mechanical Designer: Developing machinery and mechanical components.
Interior Designer: Planning interior spaces and layouts.
Electrical Engineer: Designing electrical systems and circuits.
Landscape Architect: Designing outdoor spaces and gardens.
CAD Technician: Assisting engineers with technical drawings.
Surveyor: Mapping and land boundary determination.
BIM Modeler: Creating 3D building models for construction.
Construction Project Manager: Managing construction projects.
These roles span various industries, offering opportunities for growth
and specialization. AutoCAD proficiency enhances job prospects in architecture, engineering, construction, and beyond.
Related Courses AutoCAD
If you’re interested in AutoCAD and want to enhance your skills or pursue a related career, there are various courses available that can help you gain expertise in specific aspects of AutoCAD or related fields. Here are some related courses and areas of study:
AutoCAD Essentials: These foundational courses cover the basics of AutoCAD, including drawing and editing tools, layers, dimensions, and more.
Advanced AutoCAD: Advanced courses delve deeper into AutoCAD’s features, including 3D modeling, parametric design, and customizing the software to suit specific workflows.
AutoCAD for Architecture: Specialized courses focus on using AutoCAD for architectural design, detailing, and documentation.
AutoCAD for Civil Engineering: These courses teach how to use AutoCAD for civil engineering projects such as site design, road layout, and grading.
AutoCAD for Mechanical Design: Learn to use AutoCAD for mechanical engineering applications, including machine design, assembly, and manufacturing drawings.
AutoCAD Electrical: Courses in this area focus on using AutoCAD for electrical design and schematics.
AutoCAD for Interior Design: Explore how AutoCAD can be applied to interior design projects, including space planning and furniture layout.
AutoCAD for Landscape Design: Learn how to use AutoCAD for landscape architecture, including site planning and plant design.
AutoCAD Civil 3D: This specialized software within the AutoCAD family is used for civil engineering and land development projects. Courses cover its specific features and functionalities.
AutoCAD Customization: Explore courses on customizing AutoCAD through AutoLISP, VBA, or the .NET API to create custom tools and automate tasks.
BIM (Building Information Modeling): BIM courses teach how to integrate AutoCAD with BIM software like Revit for comprehensive building design and documentation.
CAD Drafting and Design Programs: Courses in CAD drafting and design programs cover the broader field of computer-aided design, including the use of various CAD software tools.
Project Management for CAD Professionals: These courses focus on project management principles and techniques specific to CAD and design projects.
Online Platforms and Tutorials: Online platforms like Udemy, Coursera, and LinkedIn Learning offer a wide range of AutoCAD courses, from beginner to advanced levels.
Certification Programs: Consider pursuing AutoCAD certification programs offered by Autodesk, which can validate your skills and knowledge.
When selecting a course, consider your specific goals and career path. AutoCAD courses are available in various formats, including in-person classes, online courses, and self-paced tutorials, so you can choose the one that best fits your learning style and schedule.

