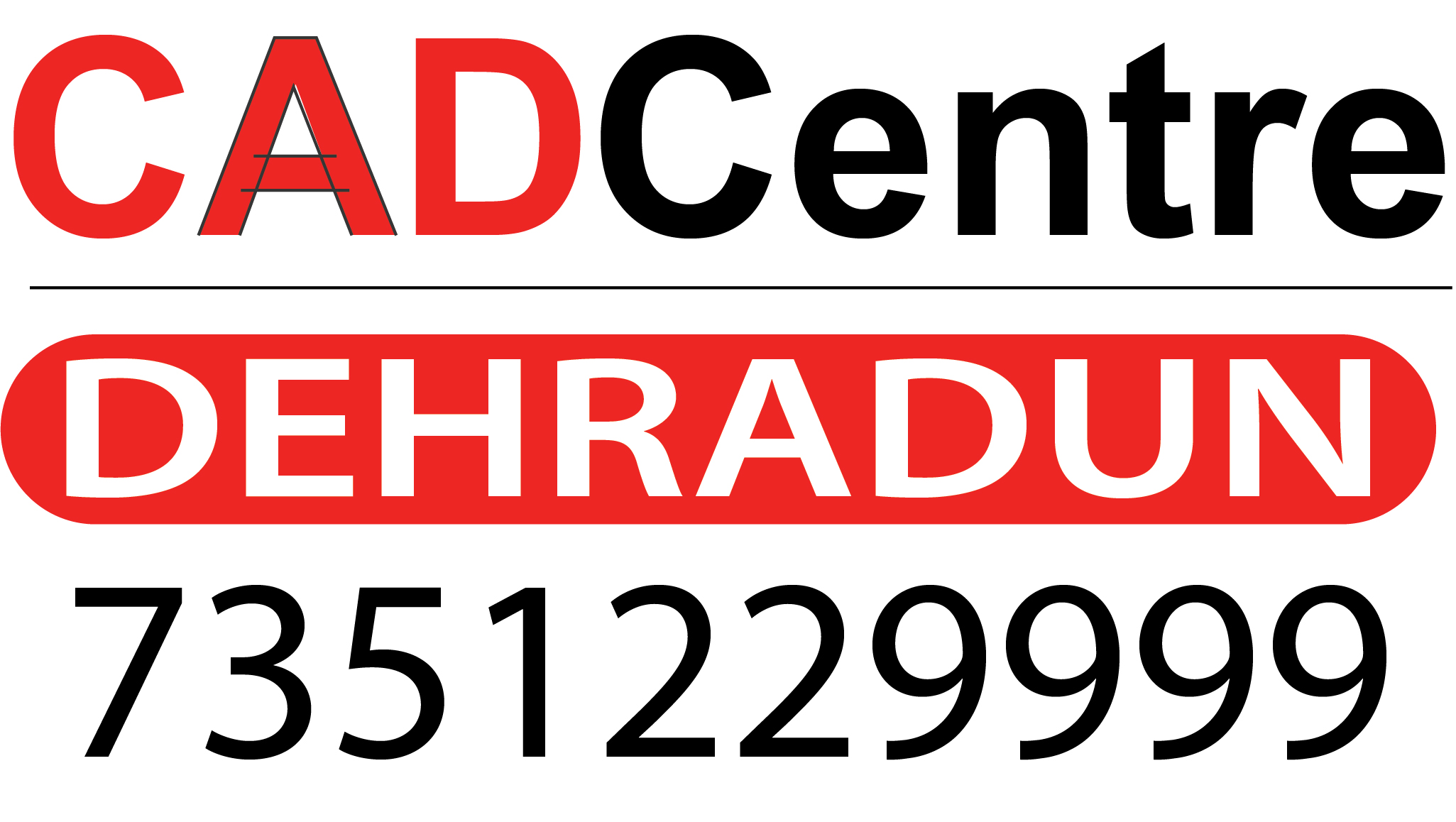AutoCAD Civil/ Architectural Training in Dehradun

AutoCAD Civil Architecture Training in DehradunCAD – Practical Skills, Real Projects, Bright Future
In today’s growing construction and infrastructure world, AutoCAD Civil Architecture Training in Dehradun is one of the most in-demand skill development programs for civil engineers, architects, and design enthusiasts. Whether you are a student or a working professional, mastering AutoCAD for civil and architectural design will give you a strong advantage in your career.
At our institute in Dehradun, we offer an industry-oriented AutoCAD Civil Architecture Training course designed to equip you with the skills needed to thrive in the competitive construction and architectural design industry.
Why Choose Our AutoCAD Civil Architecture Training in Dehradun?
We are among the leading institutes offering AutoCAD Civil Architecture Training in Dehradun, and here’s why hundreds of students choose us every year:
👨🏫 Experienced Faculty – Certified trainers with 10+ years of industry experience
🛠️ 100% Practical Training – Real-time project-based learning environment
🖥️ Modern Lab Facilities – Latest AutoCAD version and tools
📜 Govt. Recognized Certification – Value for your career
💼 Placement Assistance – Interview prep + job referrals
⏰ Flexible Timings – Weekend/Weekday & online/offline batches
This is not just a training course — it’s a complete learning experience that prepares you to work confidently as a design professional.
Detailed Course Curriculum
Our AutoCAD Civil Architecture Training in Dehradun covers everything from basic tools to advanced civil design techniques:
🔹 Module 1: Introduction to AutoCAD
Interface and workspace setup
Units, drawing limits, and coordinates
Understanding layers and properties
🔹 Module 2: 2D Drafting for Civil Engineering
Plot layout, floor plans
Elevation and sectional views
Dimensioning and annotation
Use of blocks, hatching, and templates
🔹 Module 3: AutoCAD for Architecture Design
Residential and commercial building layouts
Interior layout planning
Furniture and lighting plans
Sanitary and plumbing drawings
🔹 Module 4: Structural Detailing
Footings, columns, beams, slabs
Staircase design and structural load lines
Foundation and RCC detailing
🔹 Module 5: 3D Modeling and Visualization
3D house modeling
Exterior design and rendering
Walkthrough presentation techniques
🔹 Module 6: Project Work and Portfolio
Real-time project (2D + 3D)
Professional portfolio preparation
Presentation and submission tips
Course Duration & Mode
Duration: 1.5 to 2 Months
Mode: Online / Offline (both available)
Class Timing: Morning, Evening & Weekend Batches
Level: Beginner to Advanced
Each student receives personalized attention during the AutoCAD Civil Architecture Training in Dehradun. Our small batch size ensures that your doubts are solved on the spot.
Placement & Career Opportunities
After completing the AutoCAD Civil Architecture Training in Dehradun, students can apply for various job roles:
AutoCAD Civil Draftsman
Junior Architect
Site Planning Engineer
CAD Technician
Civil Design Assistant
Interior Design Support
We regularly connect students with local construction companies, architecture firms, and interior design studios for internships and placements.
Student Reviews
Contact Us
-
9d Astley Hall, Dehradun, Above Book World, Dehradun, Uttarakhand 248001
- Sudhowala Chowk, Dehradun, Uttarakhand, 248007
- +91 7351229999
- info@reeaait.com
FAQs
The course duration typically ranges from 1.5 to 2 months, depending on the batch type (regular, weekend, or fast track). Students can choose flexible timings as per their convenience.
This course is ideal for civil engineering students, diploma holders, architecture students, site engineers, and anyone interested in building design and structural planning.
Yes, upon successful completion of the course, students receive a Govt.-recognized AutoCAD Civil Architecture certificate, which adds value to your resume and career opportunities.
Absolutely! The training includes live projects, 2D drafting, and 3D modeling of residential and commercial buildings, along with structural detailing like beams, columns, and slabs.
Yes, we offer placement support, resume-building sessions, and interview preparation, connecting students with civil and architectural firms in Dehradun and nearby regions.

